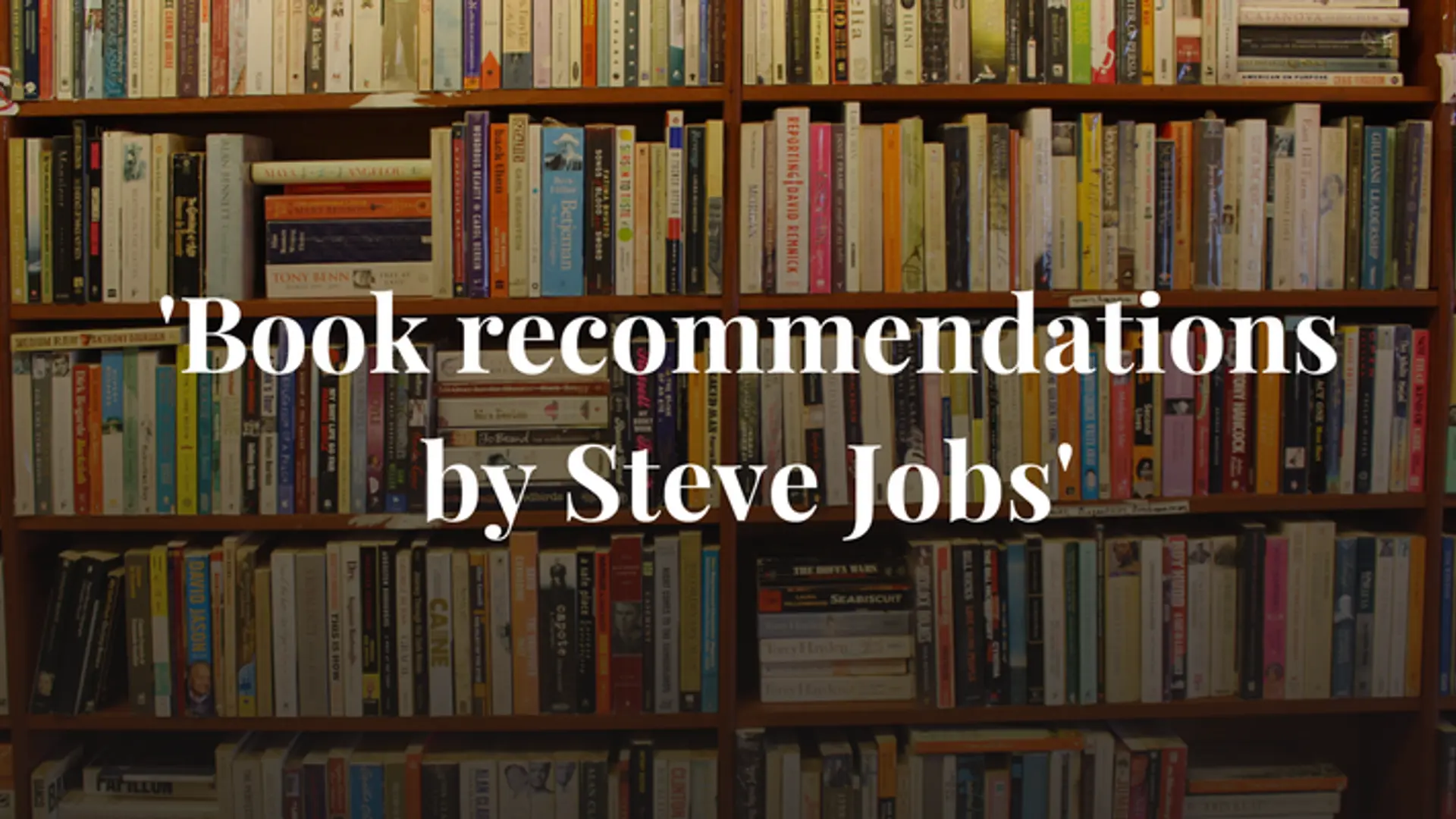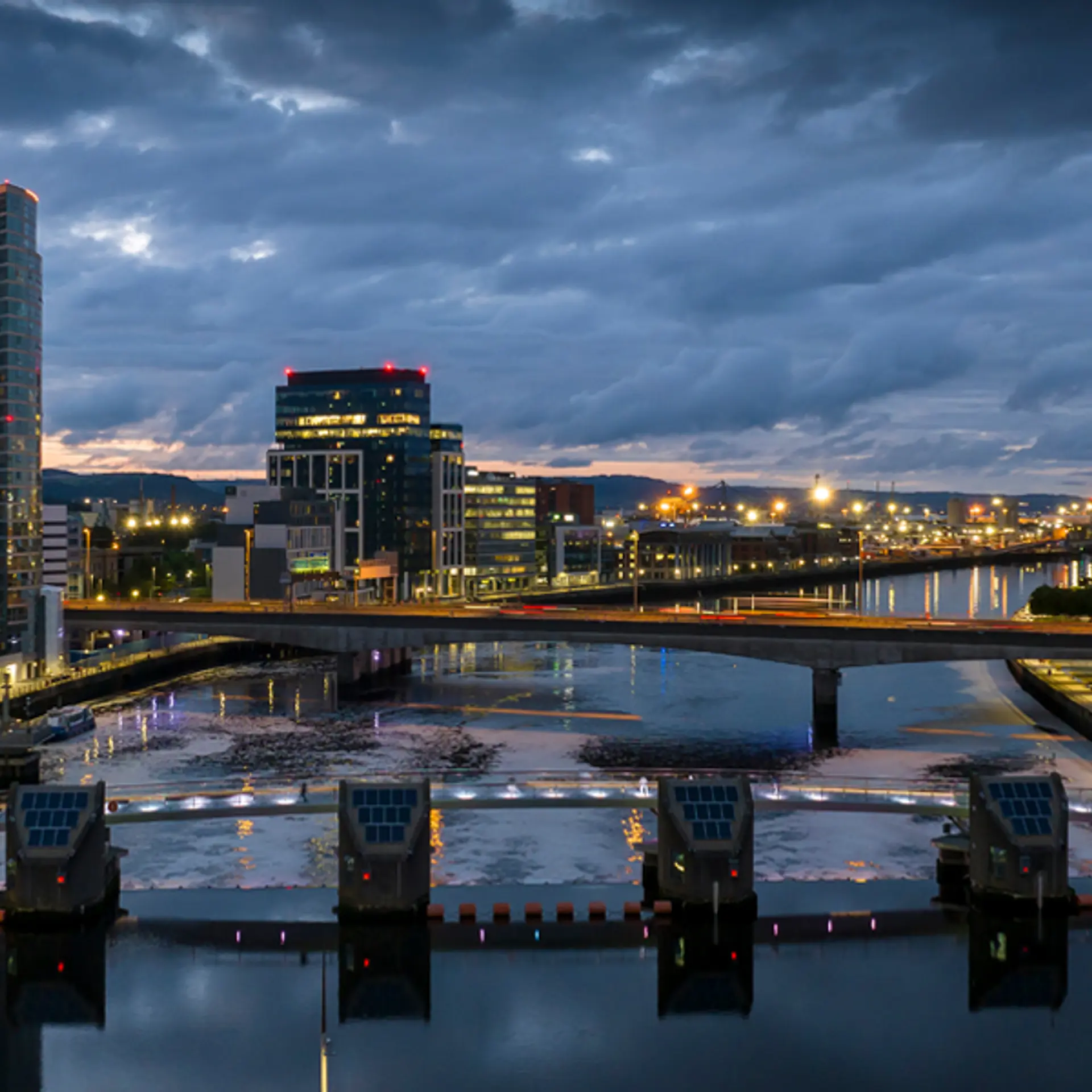Sound, smell, touch: How an architect designed inclusive school for visually impaired students
The School for the Blind and Visually Impaired, designed by SEALAB founder Anand Sonecha, uses a multisensory approach involving sound, smell, sight, and touch to help students move around.
Anjali, a visually impaired 12th-grade student, walks from her hostel to the School for the Blind and Visually Impaired across the road every day.
The school, located in Gandhinagar, Gujarat, features a bright yellow entrance door, which stands out against the white walls. The central courtyard is adorned with a variety of aromatic plants emanating a peculiar fragrance, which helps Anjali familiarise herself with the area.
Inside the classrooms, the walls have a smooth texture in contrast to the rough exterior of the building. This tactile difference helps her navigate the school easily, without any hassle.
Over 40 other students like Anjali study at this school that caters to the needs of the visually impaired and blind students through its architectural design. It has been designed by Anand Sonecha, Founder of , an architecture company.
The new building has ten classrooms arranged around the central courtyard. The open space provides a contained exterior space for the children to play, perform, or celebrate festivals. The school utilises a multisensory approach involving sound, smell, sight and touch to help the children move about the building.
“The idea behind the design was to make the school more accessible and easy to navigate for the students,” Sonecha tells SocialStory.
Where it all started
While working on a project at Sabarmati Ashram in 2016, Sonecha was approached by Viren Joshi, the president of the school, regarding redesigning the building.
Sonecha recalls that the school was in poor condition; it was a defunct primary school donated to the Service Association for the Blind. It was a two-storey building with the ground floor dedicated to a hostel and the first floor for classrooms.

Anand Sonecha
“Earlier, there were around 20 students crammed into one room in the hostel. Moreover, there were just six classrooms serving students from the first to 12th grade, resulting in two classes being conducted simultaneously in the same room. This used to create a lot of disruption for the students,” explains Jentibhai Patel, the Principal of the School for the Blind and Visually Impaired Children.
Patel further explains that the children come from remote villages and towns in Gujarat and are offered free education at the school. “We wanted to provide more space, comfort and a conducive environment for the students to study,” he adds.
A decision was taken to construct a new school featuring multisensory elements to help visually impaired students and convert the existing building into a hostel facility.
The design process
To understand their needs, Sonecha started spending time with the students to see how they navigate the place. He also travelled to other schools specifically designed for visually impaired children in India like the Victoria Memorial School for the Blind in Mumbai.
Sonecha also took the help of acquaintances he had made while volunteering at the Perkins School for the Blind in Massachusetts, US in 2017-18.
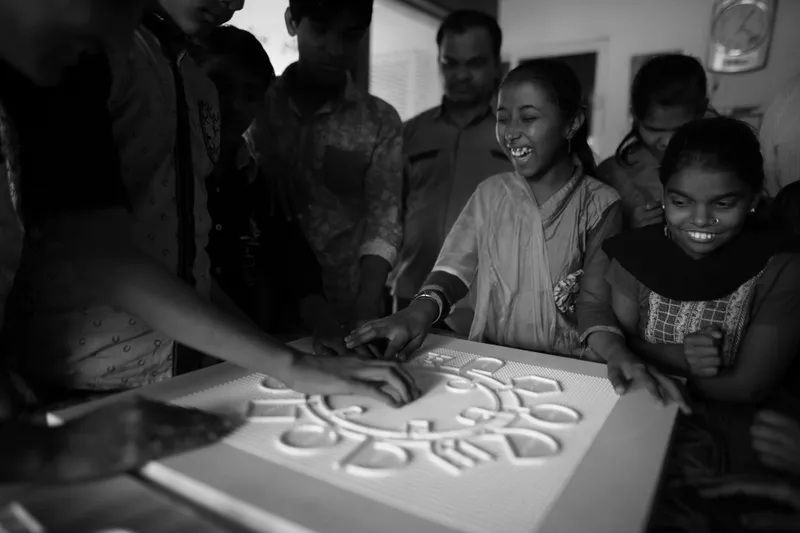
Each area in the tactile drawing (classroom, corridor, courtyard) was marked in Braille.
While working on the design, he built cardboard models but realised that it wouldn’t help students get familiar with the interiors and other details. So, he used a 3D printer to make detailed tactile drawings. Each area (classroom, corridor, courtyard) was marked in Braille.
During the construction, the contractor built mock-ups of some elements to check their effectiveness. For instance, some of the students were asked to touch different wall plaster textures to verify if they recognised the difference.
Navigating spaces through senses
The school features five different wall plaster textures.
Other than the smooth interior of the classrooms and a rough exterior, the longer, uninterrupted sides of the corridor have horizontal textures, whereas the shorter side has vertical textures to help students navigate. The central courtyard has a semi-circular texture whereas the external surface of the overall building has a sand-faced plaster.
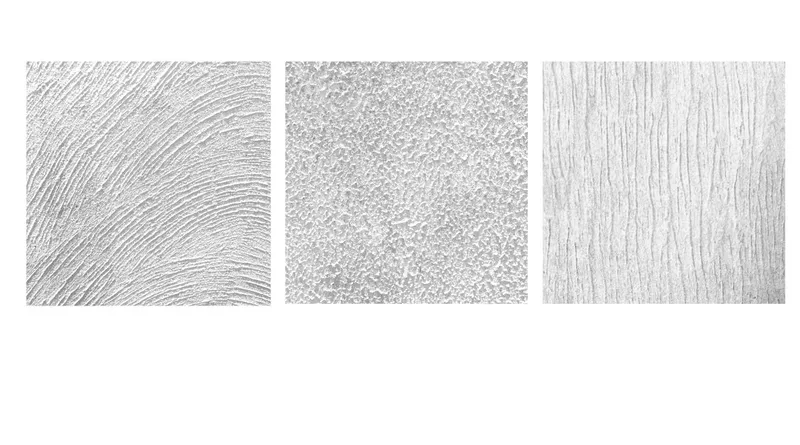
The school features five different wall plaster textures.
Sonecha has also used rough Kota stone for flooring within the classrooms whereas the other spaces have smooth Kota stone.
He adds that the corridors' different areas are of different height and width. For instance, the entrance has a high ceiling and width of 3.66 metres which gradually reduces to 2.26 metres. Sounds and noises change according to the echo produced in these spaces, helping the children navigate the corridors auditorily.

The corridors' different areas are of different height and width.
Sonecha has used contrasting colours on the doors, furniture, and switchboard frames so that students with low vision can easily differentiate between the elements.
“For instance, we have used blue colour for all classroom doors, yellow for the entrance gate, black for switchboard frames, and yellow and green for the furniture. All these colours are contrasting to the white walls of the schools and thus, they help the students in locating different elements,” he adds
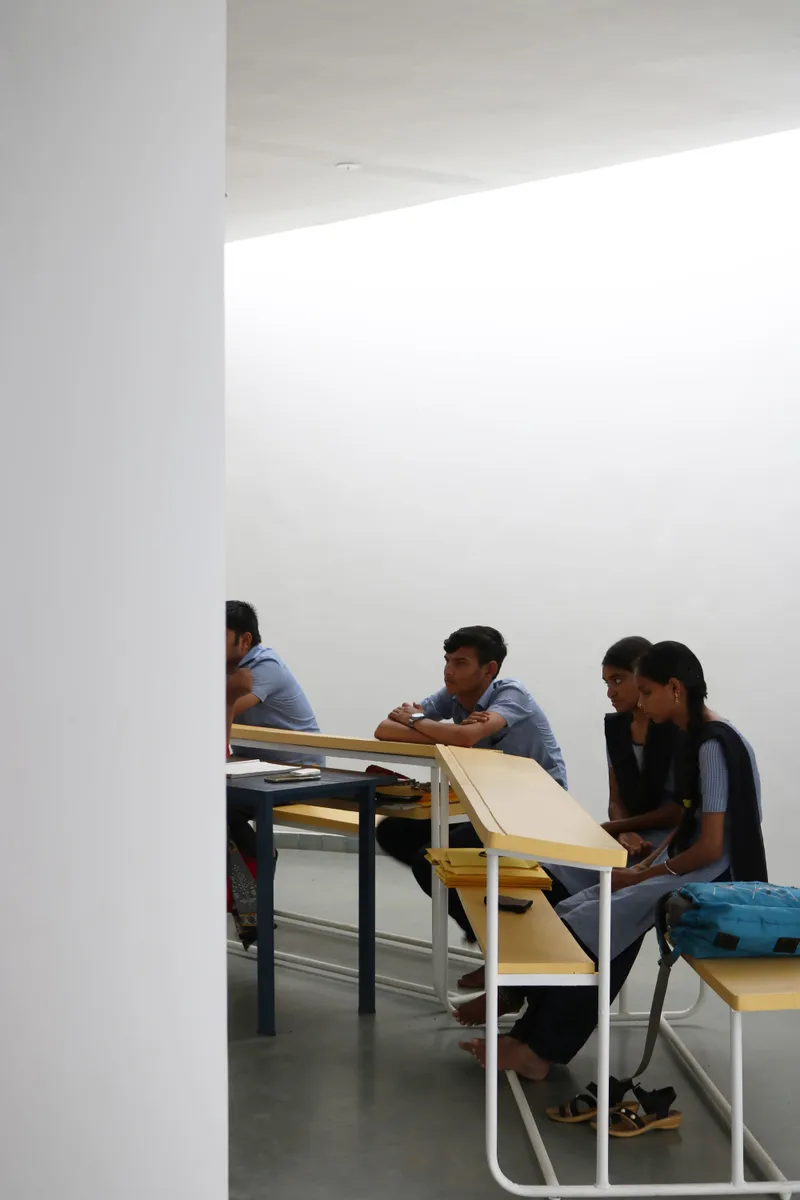
Sonecha has used contrasting colours on the doors, furniture, and switchboard frames
The architect also designed skylights and openings in a way that the sunlight gets filtered into the private courtyards as the students with low vision are sensitive to direct sunlight.
Sonecha collaborated with fellow landscape architect Lokendra Balasaria to plant more than 1,000 plants of 37 species. He further adds that these aromatic plants have been planted not only to help the children navigate the school through smell but also to attract butterflies and birds, and provide shade.
The school has been functional since 2021.

Over 40 students study in the school.
"The structure of the building is designed similarly to any other school building, with a few subtle elements. My intention was to not make it look distinct from other schools,” he explains.
Although Sonecha considers all his projects interesting and special but says designing the school has been a unique experience.
“I hope that there are no different schools for such students. Instead, all these elements should be added to normal schools, museums and other public spaces,” he adds.
Edited by Kanishk Singh



